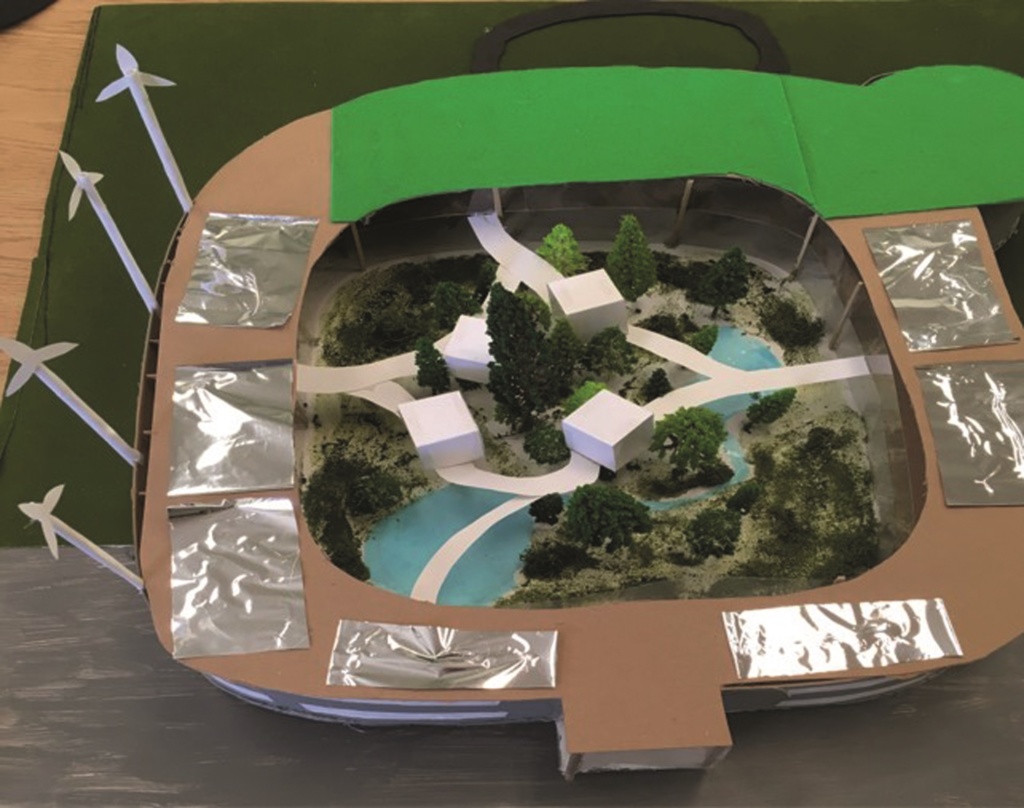Can students lead us into a better future? As the 2017 Association for Learning Environments SchoolsNEXT competition concluded, the jury answered with a resounding YES! With the intent to bring the student voice into the planning and design of exceptional learning environments, the students demonstrated their passion in rethinking the requisites of tomorrow’s 21st century learning environments, reaching beyond the school walls and developing solutions to global design challenges that inspire transformation in education.
As the face of education around the world continues to evolve to better prepare students to succeed, educators strive to enhance learning opportunities that extend beyond the classroom, providing real-world learning experiences and opportunities for students to ask questions and problem solve, think critically and creatively, and collaborate on solutions.
So, what did the 2017 finalist teams of middle and high school students from across the globe accomplish?

Challenged to plan and design sustainable and resilient learning spaces that provide real world learning experiences, these young designers have broadened the potential of a school by connecting excellence in design with excellence in education. Guided by a STEAM curriculum, the “planning” teams learn the importance of collaboration and compromise as they finalize their project ideas.
Displaying remarkable enthusiasm, empathy, rigorous research, and exceptional teamwork, their eco-friendly solutions not only meet the needs of students, but address the economy and society of the future, enabling them to master the skills they need to take on the challenges of a world defined by change.
Walking away with top honors, Lakeridge Junior High School’s Innovative Home of Potential (IHOP) is not your grandfather’s school. With their articulate division of labour, well-defined planning process involving all stakeholders and unlimited budget, the students took a leap into the future with a holistic design that featured a circular building surrounding a forest of tree houses in an Ewok Village setting. They learned the importance of planning and redesign, noting how their initial ideas evolved and were realized in IHOP. The rounded shape of the ductile steel building increases its structural stability and resilience, providing an ideal earthquake shelter for Lake Oswego, Oregon community, while glass walls provide natural lighting and the forest offers a calming effect. With an eye to the connection between learning and the global community, IHOP challenges tradition, using the building as a teaching tool, placing science classrooms in the trees, adding makerspaces and adapting the class structure to different learning modalities. A Rotunda houses the performing arts and community events. Solar panels that are used as bus shelters, wind turbines and a green roof collect energy to power the school.