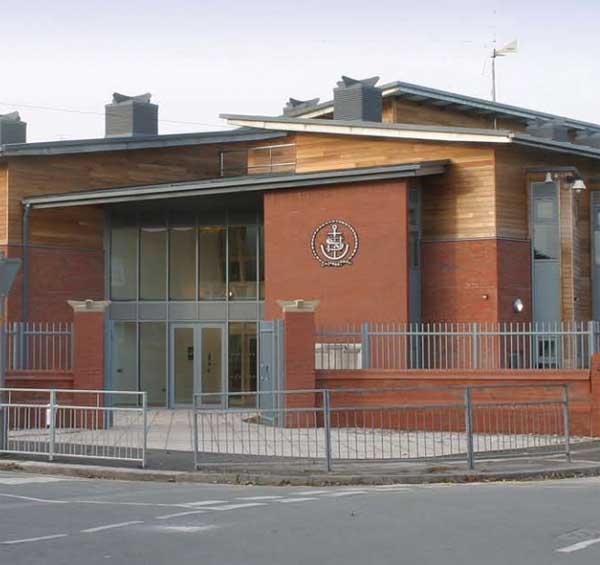
Sharon Wright visited one primary school in Trafford which seems to have got the balance right between innovation and shared history.
New schools are a great opportunity for a community, but they must also be sensitive to the memories which the existing school holds for many generations of users. The new Navigation Primary School, which re-opened its doors to its existing pupils after the November half-term 2006, is a prime example of a successful partnership between the community, local authority, designers and contractor which celebrates the past while looking firmly to the future.
The new school
The new £3.25 million school is the result of limited competition held by Trafford MBC for its framework architects, and won by Ansell & Bailey, Chartered Architects in Old Trafford. The new school building, for an entry of one-and-a-half forms, comprises a nursery classroom, two reception classrooms, three Key Stage 1 and six Key Stage 2 classrooms, together with ancillary teaching areas, music room, ICT room and staffrooms. A large hall and adjacent studio have been specifically designed for both school and community use, allowing the school to lock down a lobby, lavatories and small kitchen before entering the hall or studio for after hours’ use.
The school site is situated in Altrincham, in the centre of a residential area. The existing Edwardian school was deemed beyond repair, with rampant dry rot and settlement problems, so a new school was commissioned on the existing school site. This meant re-housing the staff and pupils in a temporary modular school in the adjoining park, in itself a sensitive issue, so a tight construction period reducing the decant time to a minimum was an important consideration.