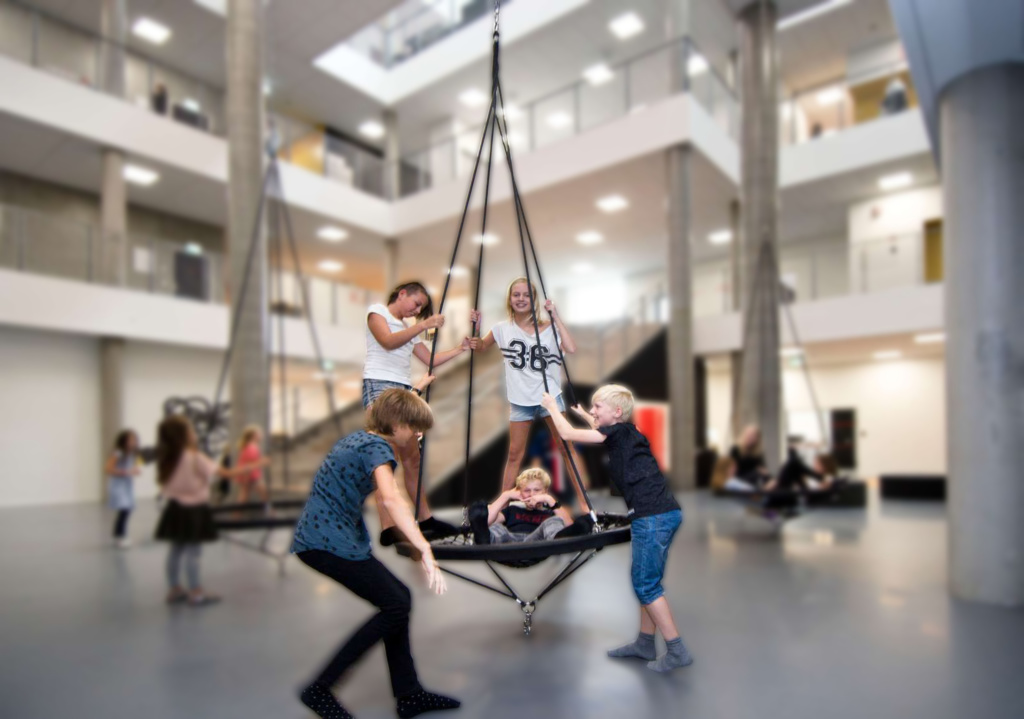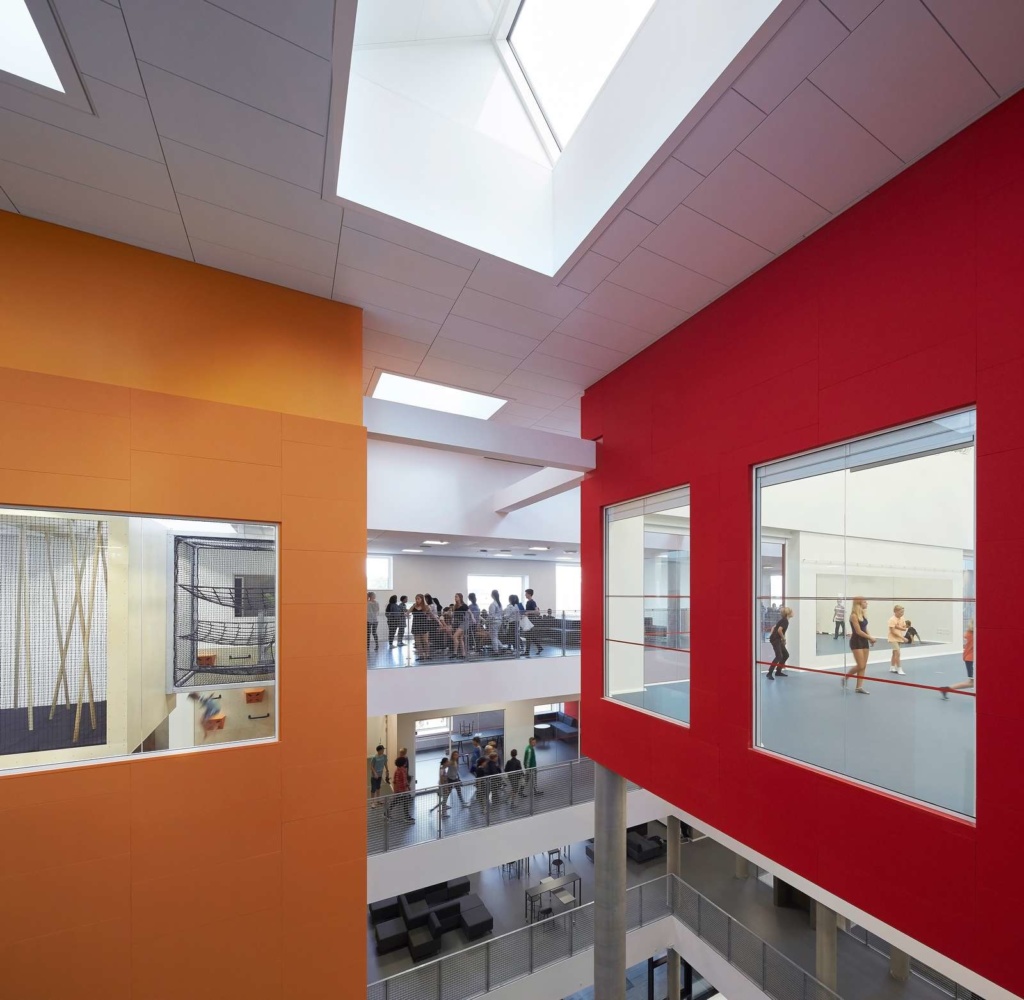
The promise of rain rides on the breeze that is blowing the autumn leaves into the gutters of Ingerslev Boulevard in central Aarhus, just beyond the brick façade of Frederiksbjerg School. A steady stream of young students run into the heaps to gather brittle handfuls of leaves, with the evidence of previous salvos still tangled in their hair. As they chase one another through the school’s multi-tiered playground, they traverse spheres of age and activity: Early teens in a spirited game of basketball, grade schoolers chanting along to a jump rope routine, six-year-olds inspecting the ground for noteworthy bugs. Under a cool gray sky, the clamour of play announces the school from several blocks away.
The Frederiksbjerg School is perhaps the only school to have had a multifunctional Ninja Track included in its blueprints. Its design reflects an educational approach emphasising physical activity: 15,000 m2 (161,500 square feet) of interior spaces and outdoor playgrounds offer students 100 different ways to move throughout their day. The average trip between classrooms takes students up climbing walls, through Twister grids and down dual-lane sprinting tracks. A collaborative design between school administrators, Aarhus city officials and Copenhagen architecture firm Henning Larsen, Frederiksbjerg School is an experiment in education:
Educational policy and physical design work in tandem to explore a more mobile, accommodating model for learning. Daily schedules and classroom layouts support a curriculum rooted in mobility, giving the school’s 960 students a greater role in determining how they learn. Here, physical form manifests pedagogical philosophy; a new approach toward creating healthier learning spaces. Movement is in the building’s DNA.

Creating space for movement
Gathered for a morning meeting in a classroom of Frederiksbjerg School’s elementary wing, 25 pupils sit where they please. Some line up in orderly rows on stepped benches, some curl up in the classroom’s chairs. A class period lasts no more than 15 minutes, nearing the maximum time limit students can concentrate while sitting stationary. Curriculum prompts students to migrate between the communal blackboard, collaborative work tables and quiet rooms for individual study, running through a classroom purpose-built to subvert the static rows of the traditional classroom. Jette Bjørn Hansen, principal at Frederiksbjerg School, says that dismantling a stationary classroom model is a learning experience for students and teachers alike.
“In a way, it’s a paradigm shift. We’re moving away from the old school model, where the teacher stands at the front and runs everything,” Hansen says. “This new structure trains the students’ independence—they know that they’re meeting back together after 20 minutes of group work, so even the younger students learn to look at the clock and keep track of their time.”
Hansen serves as principal in the space she helped create. She was part of the project group that developed a pedagogical vision to guide the construction of the new Frederiksbjerg School, opened in 2016 as a replacement for the aging Sct. Annagade School. Together with other leading school administrators, city officials and input from over 50 faculty members from the old school, the project group proposed a school whose physical form allows students to engage with learning spaces on their own terms. More energy burned outside of class means less energy fuelling restless students during lectures, and versatile interior spaces allow students greater range to find their best space for learning. For Hansen, the pedagogical philosophy supporting this vision is a mix of substantiating research and common sense.