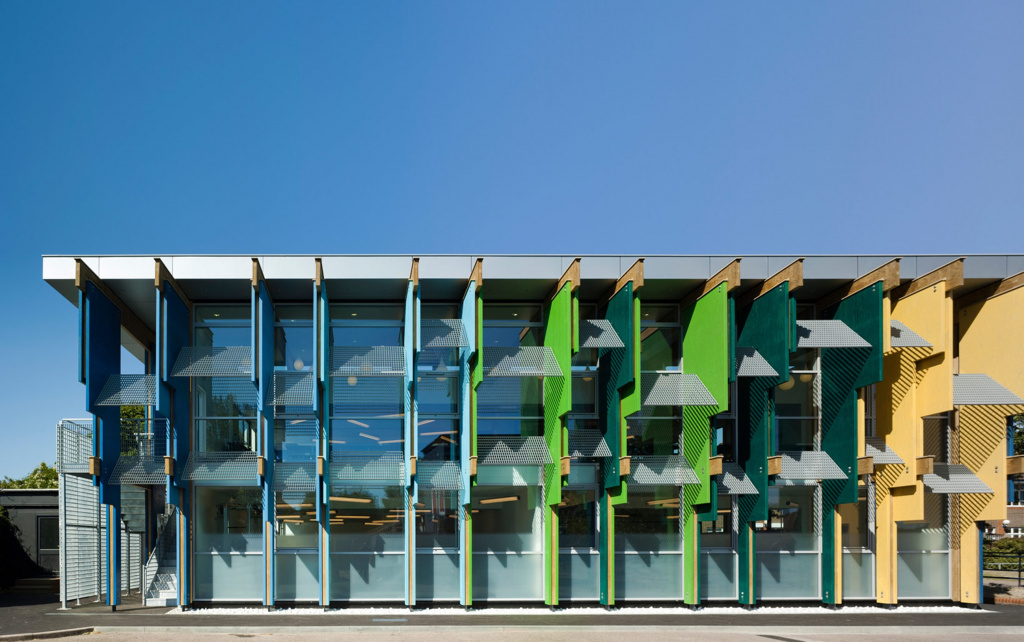
Brief and design approach
The brief called for a two-storey extension and partial conversion of an existing 1960s constructed building at Longford Community School (now Rivers Academy). The new build needed to be able to accommodate a library (with an auditorium for 50 people) on its first floor, along with two classrooms and a fitness centre on the ground floor.
The challenge was to successfully extend a very dull and lifeless brick-built teaching block. We chose to build a vibrantly colourful timber structure that straddles the end of the block, almost as a kind of articulated three dimensionally layered ‘book-end’. We aimed to design something both visually and aesthetically interesting – something from which pupils and school staff alike could find enjoyment and inspiration.
The two-storey extension element uses bespoke designed colour-stained Finnforest Finnish softwood laminated ‘fins’ that support both the first floor structure and the roof. Unusually for this material, the structure is completely external and exposed to the elements. After much research into these conditions, and in order to give a suitable lifespan for the new building, we decided that the materials should be pressure impregnated. According to Finnforest, this is the first time that this has been done in the UK.
In between each fin are aluminium grating panels that provide more solar control as well as some structural stiffening to the external arrangement. Behind the structure is a two storey panel of glazed curtain walling. The roof is a silver ‘Trespa’ panel clad timber structure and is designed to give the impression of floating or sliding across the exposed timber roof beams.
Structure
The principal element of the new façade are the external Kerto fins. These sandwich central load bearing columns and beams in a mortice and tenon style configuration. Unique rhythm and form is developed by the shape and colour of fins, which also act as vertical external solar shading.
Their presence also provides protection to the middle ply from weather and potential fire damage. High material strength and small width increments allowed precise design of slender columns and fins. Even the larger shapes were cut as one piece (in fact two fins, placed head to toe, were cut from a single Kerto panel to minimise waste).