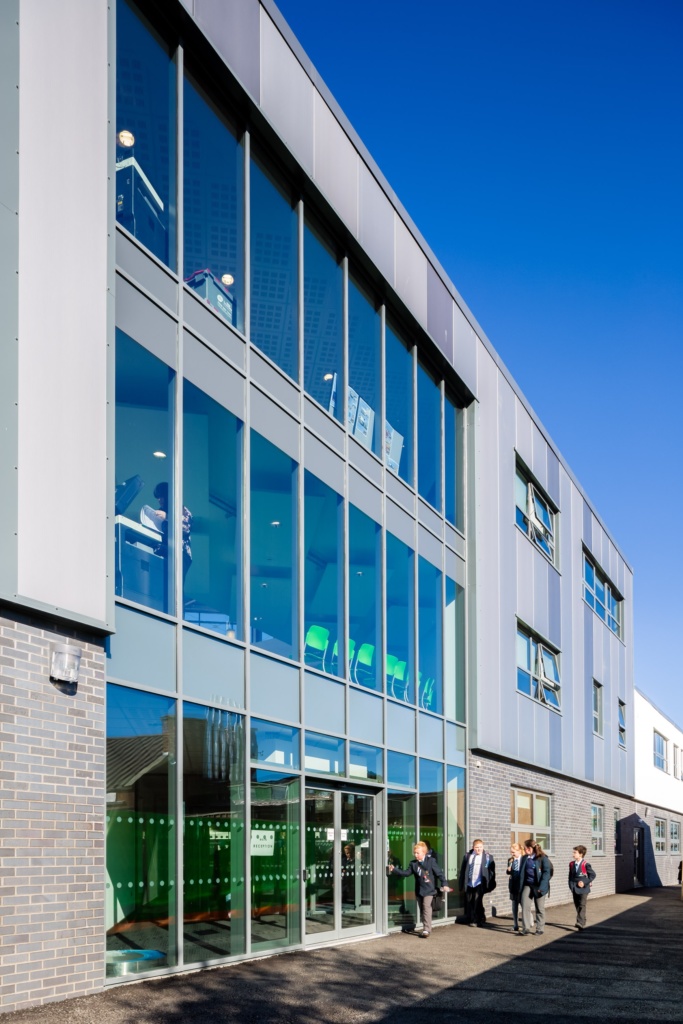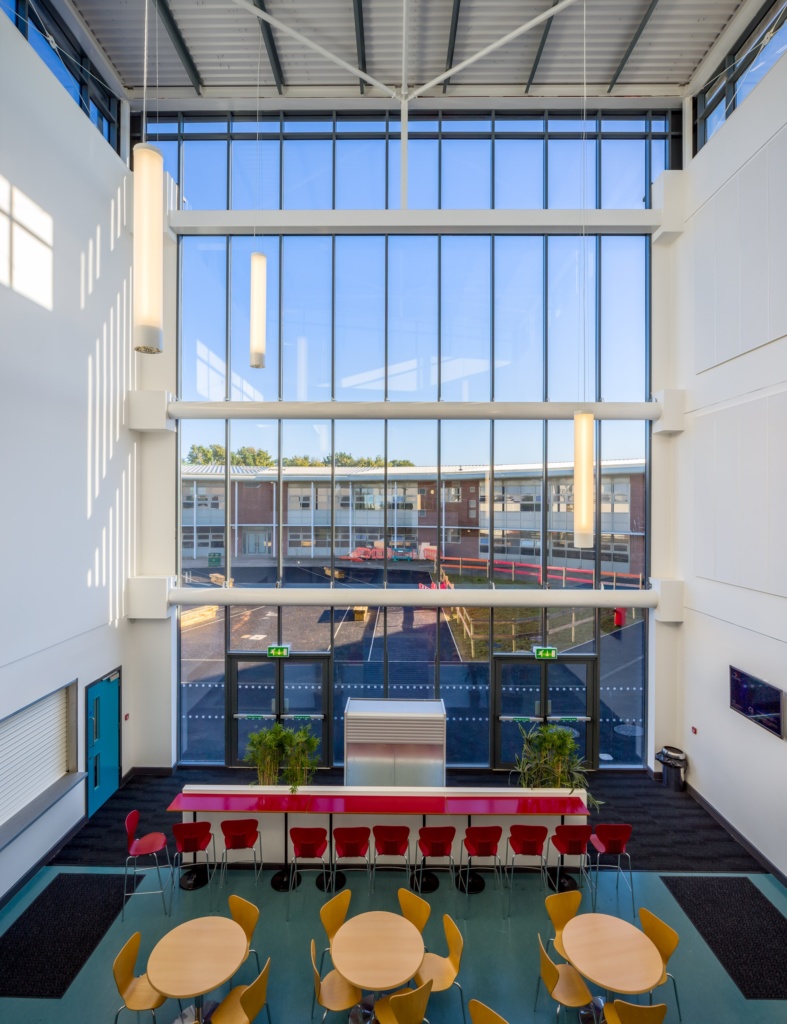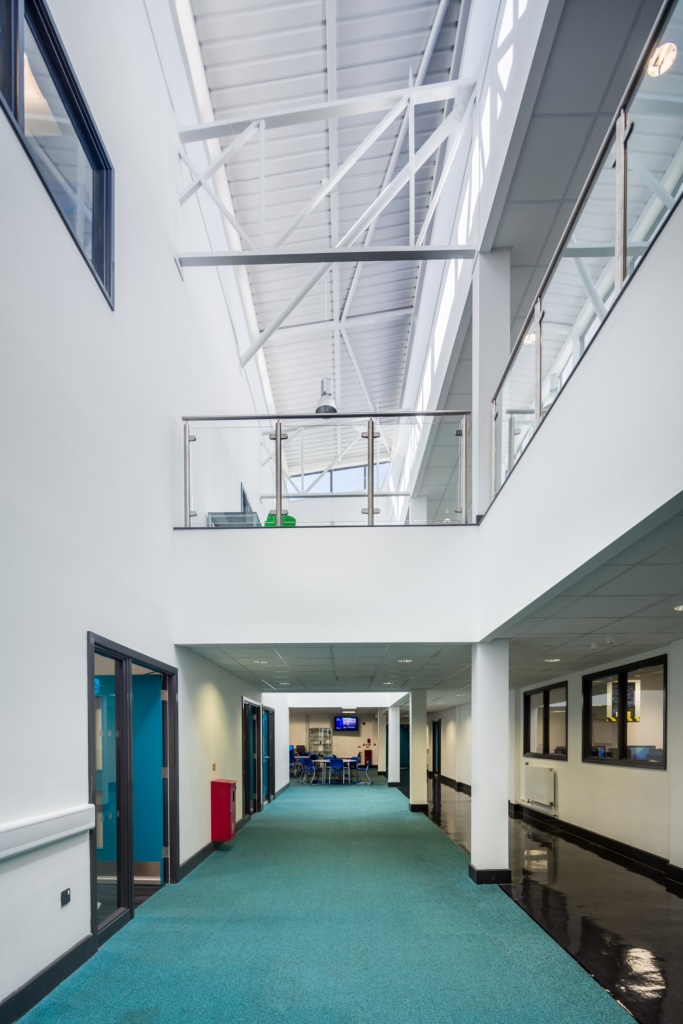
The school is sited in an area which falls in the lowest quartile of overall deprivation in England. The investment in Marine Academy Plymouth (MAP) is therefore an important catalyst for the regeneration of the local area, and this is a key part of the school’s vision. Historically, the St. Budeaux area of the city has not been well served by new education establishments. In response to this, the academy aims to meet the challenge of multi-generational worklessness in its local community by creating a through-age learning hub to provide a focus and a vehicle for change.
The academy had already accomplished significant steps to improve the life chances of its students by giving them different relevant options, transferable skills and self-confidence, but this needed to be supported by an outward signal of change, which was fundamental to the development of our design. The new building is a visible sign of investment and symbolises the new focus on lifelong learning, providing a beacon for education in the community.

Its specialism of science and technology with a marine focus gives the academy a unique platform to be an inspiration for change, promoted by its unique position on the hill overlooking the Plymouth Hamoaze. This exceptional natural resource is central to both the history of the City and the area’s future potential, and the name of the academy reflects the importance of this. A fundamental part of the brief was to re-plan the school so that it faced the sea, allowing students to “look up and look out” to broaden their horizons, ensuring a strong physical link to its local environment and a visible reminder of its significance in developing the unique, engaging curriculum.
The project had originally been granted a larger budget under the Labour Government’s academy programme and following the reduction in funding, several control schemes were produced by the Technical Advisor team reducing areas and budget. Embracing the original vision and understanding the core essentials, whilst realising them in a more modest form, was therefore a critical aspect of the early stages for the BAM and Stride Treglown team.
Changing school needs
The existing 1980s buildings did not work well for the school who perceived them as contributing significantly to their problems of security, vandalism and poor outward perception of the site by the local community. The buildings were poorly planned, inhibited emerging pedagogues and had systemic maintenance and environmental problems. A key design objective was to create a feeling of light and flowing space from the existing cellular spaces, to create a weaving of learning spaces throughout the school. Demolishing the buildings entirely was not an option given reduced budgets, so a cost effective solution was developed which demolished as much as possible, removed/ reduced the stepped roof profile and ‘penetentiary feel’, extended and ‘flattened’ the south elevation and punched voids within them to open them up. A new building was formed at the key node to create a new vibrant ‘learning hub’ for the campus containing a new entrance, social and dining area, community spaces, break-out spaces, teaching spaces and a theatre/ assembly space, and joining the new building with the old.
