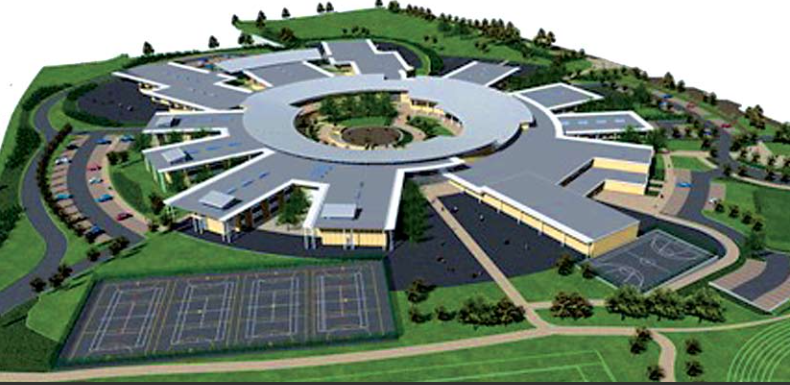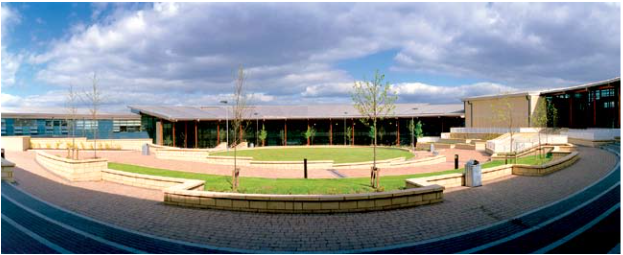
The quest for low carbon and sustainable schools has gathered a head of steam that is taking us along at break-neck speed. A previous Secretary of State aimed to reduce the carbon emissions from new schools by 60% compared to those currently being built and the current Secretary of State has committed to ‘zero carbon’ schools by 2016. Are these aims achievable and, if so, how are we to meet the challenge? Not only is this aspiration challenging, but it must be met on a scale previously only dreamt of – in 15 years all 3500 secondary schools will be either rebuilt or renovated at a rate approaching 200 schools per year. This raises a number of highly pertinent questions.
Building schools is a complex task regardless of carbon emissions. An enormous range of activities have to be catered for and the range of skills and abilities of the occupants place an onerous burden on space planning and environmental services. The range of activities that are encountered require differing environmental conditions and levels of servicing, from quiet and highly occupied classrooms to kitchens and dining areas. All of these have specific needs to be considered before we can provide the best learning environment for the pupils. There is danger in this rapid embrace of sustainability and the rush to reduce carbon, save water, use renewable energy and reduce the embodied energy of the building that we can forget that the priority must be to provide a comfortable environment for the pupils of the school for what may be another 50 years.
When sustainability and saving the planet is put into a pre-eminent position, we need to answer the following questions:
- Do we have the knowledge base on which to make the correct decisions in the briefing process for these sustainable schools?
- Do we have sufficient skilled designers, architects, building services engineers , construction companies, contractors and suppliers to deliver these schools?
- Do we know if the technology we are proposing to provide the low carbon solutions actually works and if so to what extent?
- Do we have the data to judge which technologies and products are cost effective, so we can balance sustainability and payback?
We are all on a steep learning curve and those involved in decision-making do not know the answers to all these questions. So what can we do in this pell-mell rush to sustainability?

Here are five easy lessons on sustainability for you – synthesised from real school projects where our design team engineers have been involved. I have kept the schools anonymous because the lessons can apply at many schools. All the issues here relate to ‘sustainable’ aspects of the schools in one way or another. We have learned from these schools and hope that others may benefit from our experience of working to provide sustainable schools.