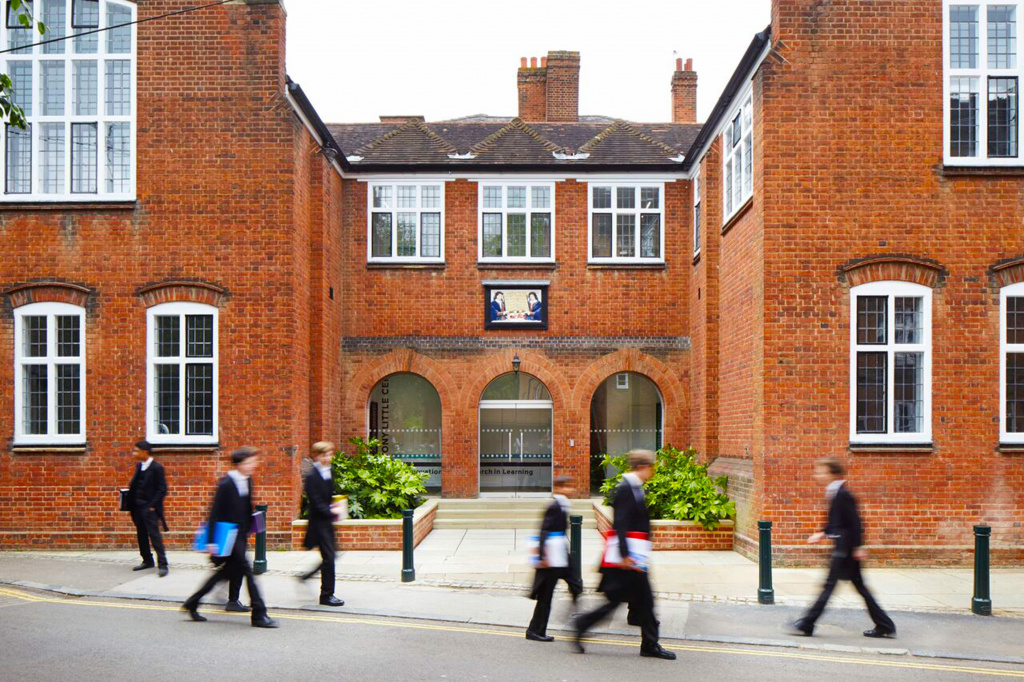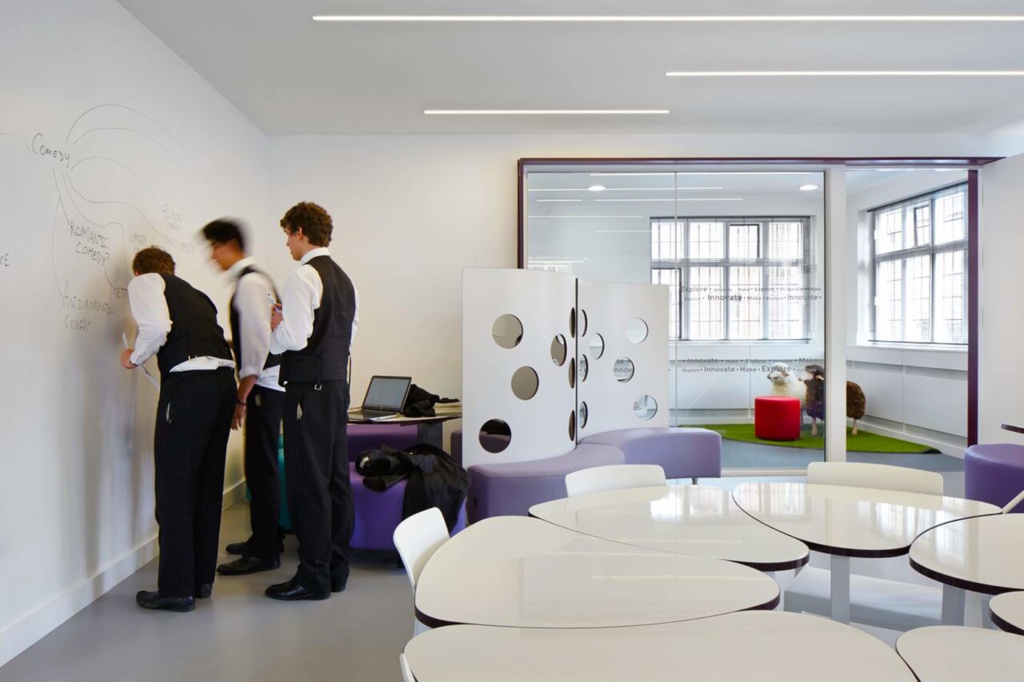
The Tony Little Centre is located in an existing building at the college, redesigned by local architect firm Lewandowski. The Edwardian façade gives way to a truly 21st century interior. Spaceoasis, learning space designer and furniture manufacturer, worked alongside Lewandowski and with a senior master from the College, Simon Hearsey, to design and install the new learning spaces at CIRL. The centre will act as a research hub, allowing experimentation with cutting-edge innovations in teaching and learning and a greater emphasis on evidence-based practice. Masters will use the centre to try new methods of teaching and to share best practice, while Eton’s students will experience new ways of learning in a non-traditional environment that is unlike any other in the school. Here we take a closer look at the design features in three of the teaching and learning spaces.
Observation Classroom
With a one-way mirror along the length of one wall, the Observation Classroom provides an opportunity for teachers to experiment with new ways of teaching and learning and to watch others doing the same. Lessons can be filmed to enable critique and the sharing of new ideas.
The furniture in the Observation Classroom is deliberately simple, yet agile. 21 Spaceoasis Bite tables, which are mobile and can be configured in a variety of ways, and a teacher’s lectern provide a highly flexible space that can be arranged to accommodate any lesson style. Those comfortable with experimental layouts could organise the tables in clusters, waves or a semi-circle, while those more used to a didactic face-the-front set-up can start with rows of desks and gradually move towards a more innovative approach. The mobile teacher’s lectern also encourages masters to move away from the ‘comfort zone’ of their desk.
The chairs in the Observation Classroom are white TipTon chairs by Vitra, which allow the user to tip the chair forward slightly, allowing movement, which improves posture and blood flow, which in turn improves concentration.

Creative ICT Suite
The Creative ICT Suite comprises three spaces: a master’s office, a teaching space and a seminar room. New technology is ushering incompletely new ways of learning and this space is designed to allow the flexible and collaborative use of ICT.
The desk in the master’s office faces the wall, so when a student comes in the master has to turn 180°, offering the student their undivided attention. Similarly, this arrangement affords the master a quiet place to work when not engaged with a student.