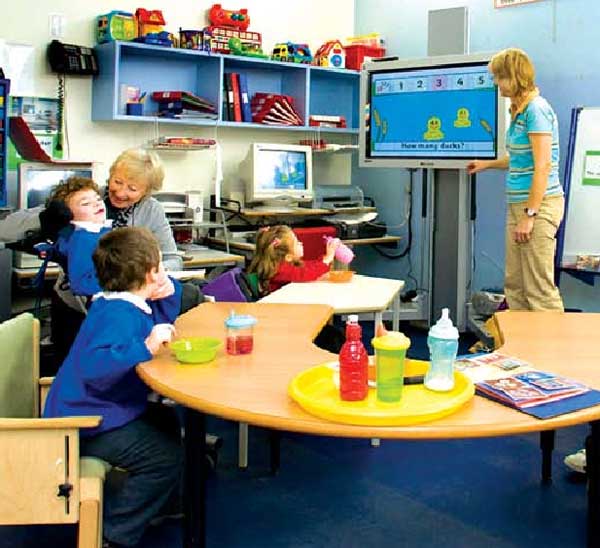
Designing for disabled children and children with special educational needs means putting these children at the very heart of the design and build process, right from inception. This will help ensure not only access and participation but also inspirational school environments.
A recent publication from the Department for Children, Schools and Families (DCSF) draws together guidance on designing ‘inclusive’ school environments. It stresses that there is a wide range of special educational need and no one design solution to support these children. So it’s vital that approaches are developed carefully, in close consultation with stakeholders from the word go. Only by talking to teachers, specialists, parents, carers and the children themselves – and incorporating their expertise and experience - can a good quality, detailed brief be developed, which will help turn bricks and mortar into an inspiring, ‘inclusive’ school environment that matches the needs of the communities it serves.
Inclusive design principles
‘Inclusive’ design, with attractive, accessible school buildings, can empower children and young people with SEN and disabilities. Designing for disabled children and children with special educational needs sets out ‘inclusive design principles’ which should underpin every project, together with case studies, illustrated examples, plans and photographs showing how they can be put into practice. Inclusive school design goes beyond a one-size-fits-all model, considering all users and removing barriers that might deny anyone – children, staff or visitors – access to services. The design principles define key characteristics that help to achieve inclusive environments, encompassing:
Access – an accessible environment helps children with SEN and disabilities take part in school activities alongside their peers. It’s about providing, for instance, a simple, clear layout, accessible circulation routes, and ergonomic design details.