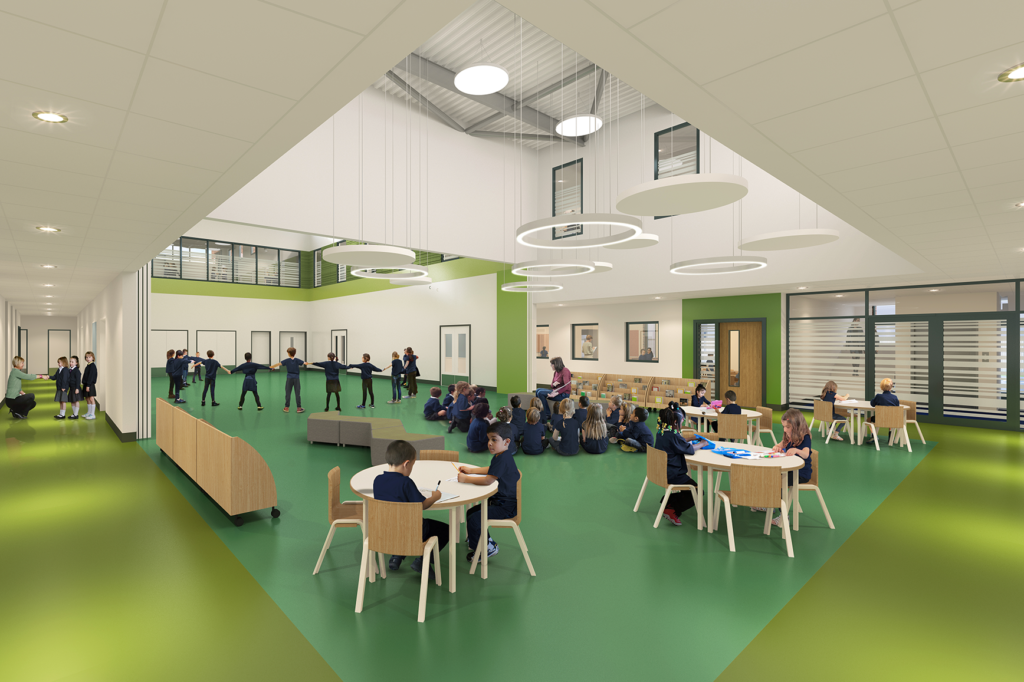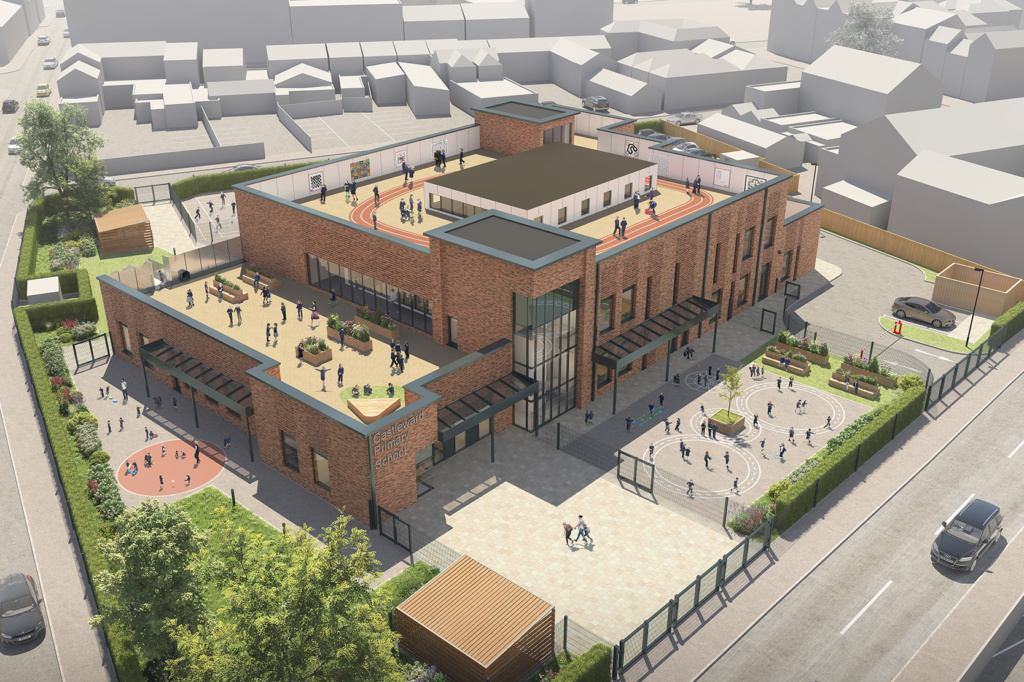
The UK’s towns and cities are bursting at the seams. Indeed, more than a million people in rented homes are suffering overcrowding as city centres continue to swell in size. So naturally, the question of exactly where these people – especially families – will live, learn and grow is high on the agenda for councils across the nation.
Urban regeneration has always been a key element in ‘levelling-up’ the economy and easing over-crowding, but now it has been cemented as a priority following the Covid-19 pandemic. The government is urgently seeking drivers of recovery, and major construction and infrastructure projects, both those in-progress and further down the line, have a significant role to play.
Even before coronavirus, homes, jobs and leisure facilities were fast becoming the focus of all new regeneration schemes which transform underused, highly valued land in town and city centres. Now, they’re essential.
One such scheme is the £100m housing-led regeneration of Castleward, an inner-city region of Derby. Castleward will soon welcome 1,000 new homes as Derby City Council works towards achieving its City Centre Masterplan 2030, with 4,000 jobs due to be created over the coming ten years.
However, the addition of this many homes and people comes with myriad issues, with a key one being how to cater for the children of families new to the area.
Naturally, those commissioning and designing schools tend to favour larger, open spaces with plenty of room – characteristics that come with suburban land. But given their distance from the city centre and the growing demand for inward-looking developments, this is a luxury that many modern town planners can seldom afford.
Thankfully, new developments are only inward-looking as a matter of geography – the innovation cultivated by urban regeneration schemes is giving rise to endless opportunities. Castleward Primary School is a case-in-point.
Build up, not out
We were challenged by Derby City Council to design and develop a new primary school that would meet the demand anticipated as a result of the Castleward housing regeneration. The first challenge was figuring out how to make a 315-place primary fit in the middle of an already built-up city.
The site of the new school is only 5,200m sq, which according to government guidance, is half the space usually required. However, this is an issue common to all city centre developments and they have a common solution: build up, not out.
We designed Castleward Primary School as a contemporary building, whilst being sympathetic to its existing context by utilising a consistent design language that’s typical of the area. The school’s accommodation is spread predominantly across two-storeys to ensure we could deliver the required number of classrooms to meet the client’s brief. The two main circulation cores, providing stair and lift access, are an architectural feature framing the main entrance and are a nod to the heritage of the site.

What’s more, play areas have often been dictated by how far a school can stretch outwards. We abandoned this thinking and set about using all the area at our disposal – much of which is roof space.
A rooftop play deck, garden terrace and even a slide running from the top of the first floor to the ground floor make the design of the school playful and unique, capturing the children’s imagination and harnessing their passion to explore the environment around them. By utilising higher ground, not only are we maximising the space available, we’re also enabling a 3D environment to explore.
Of course, there’s no compromise on safety. Parapet walls will keep children safe and feeling comfortable, as well as teachers and parents.
Our team of talented architects also used the existing features of the site to enhance the safety of the school. The site, which is currently used as a car park, has extensive perimeter hedgerows and fencing. The school has been positioned in a way that aims to maximise these features and remove the need for additional security measures.
More than that, the main entrance is located to make sure that it’s visible and that there’s a secure line of sight as parents drop-off and pick-up their little ones. The building is also set back from the main road, allowing it to appear unobtrusive to the existing neighbourhood and to pupils who are entering the school.
Every step has been taken to keep children safe – a priority for every primary school – and using the natural environment and line-of-sight techniques means that the security measures don’t feel forced.
Light touch
External solutions to solve shortages of space are important, but none more so than the creativity in design required internally. Every inch of floor space must be accounted for and have a role to play in supporting active learning.
The focus of any primary school is often the main hall: a space for playing, exercising, singing, dancing, eating and socialising. To make this space as multi-functional as possible, folding sliding doors have been incorporated into the Castleward design to allow the room to open up and create a larger space for whole school assembly, group activities, indoor play and wider community use.
We chose to harness this learning hub and place it at the heart of the school. A central room to which all roads lead – and light comes from.
Natural light has positive cognitive effects, which in turn support not only learning, but overall positive health and wellbeing. The main hall is designed as a lightwell, where light will flood the centre of the school and pass through the corridors, which act as arteries.
Windows rise above the play decks on the ground floor and first floor rooves to suck in as much light as is possible and feed it into the heart of the school.
The ground floor classrooms are all situated around the main hall and also benefit from the increased flow of natural light. Additionally, access to the classrooms from the main hall also reduces the need for extraneous spaces such as corridors, where active engagement with the space is rare. (There’s also the added bonus of not having to constantly remind the children not to run in the corridor.)
The wealth of natural light plays a key role in helping the children feel more connected to the outdoor environment, but it is aided by the use of colours that emulate the feeling of nature and further stimulate the cognitive benefits. On the ground floor, shades of green are used throughout – including a feature floor that creates the appearance of looking into a tree canopy – and acoustic panels in the hall keep the space feeling as open and comfortable as possible.
As you move from the ground to the first floor, the colour graduates to more blue palettes, which not only add to the playful nature of the school, but act as an indicator of the children’s progression through school, with classrooms on the first level intended for higher years.
The abundance of natural light doesn’t just limit itself to having a positive effect on the children, but also the environment. The school is designed with daylight-dimming LED lights which amplify the natural light rather than overtake it, making the school more sustainable and environmentally friendly.
Sustainable support
Castleward Primary School is designed by marginal gains: small design elements and approaches that add up to create a whole lot out of a small site.
Externally, height and strategic positioning give the school another dimension. Internally, the design manifests around colour and uses elements of biophilic design and colour psychology to ensure the spaces connect with nature, offsetting the distinctly urban environment.
But what does this mean for the bigger picture? We believe that the design of Castleward Primary School sets a blueprint for how much other urban regeneration projects can achieve. By using the kind of creative approach to building design adopted here, councils have many more options to cater for their growing towns and cities.
Major housing projects in city centres now have a template with which they can sustainably support more families and properly provide for the people of the area, without making them relocate.
What’s more, site size needn’t compromise the children’s learning environment, and Castleward demonstrates this. Even though we were working with a space half the size, we’ve created a one-and-a-half form school that has the needs of the children at heart. Regeneration and maximising space in city centres is important. Not compromising on a child’s education is vital.